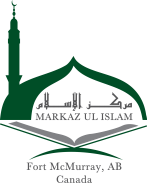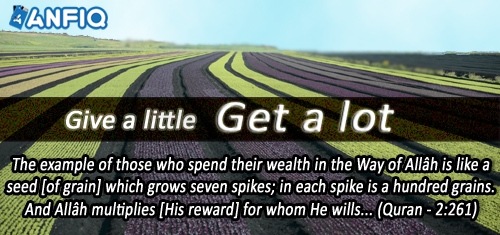Markaz-Ul-Islam
Fort McMurray Islamic Center
Fort McMurray Islamic Center
Alhamdulillah, with the blessings of Allah SWT, the project has started, the dream of having the Fort McMurray Islamic Center is now becoming a reality. After many years of hard work, may Allah SWT reward all involved, we started the construction of Phase 1, the multi-purpose hall, in May 2015. To celebrate the project kickoff, we had an opening ceremony during which local politicians and other dignitaries were invited. Please click here to read the Fort McMurray article on this event.
Alhumdulillah, the concrete for the basement of the multi-purpose building was poured and the stripping of formwork is ongoing. The exposed concrete foundation’s surfaces are in good condition. Concrete cover was poured for the high water pressure pipe at the multi-purpose building’s basement level.
Excavation has begun!
Alhumdulillah, excavation for the foundation has completed and installation of a high water pressure pipe is in progress starting from the northwest corner of the building’s location. Rebar steel fixers are preparing the rebar near the site offices for the building’s foundations.  The first concrete pour is potentially taking place this coming Monday. Please check out our latest project pictures.
The first concrete pour is potentially taking place this coming Monday. Please check out our latest project pictures.
Fort McMurray Islamic Center - Overview of Phase 1
Phase 1 consists of a multi-purpose hall on the main floor, which will contain a gym with two full basketball courts, 1,860 sq m in size. When we take other supporting spaces into consideration, such as the basement, main floor, and second floor, the total area is expected to be 3,190 sq m. The community has decided to go with this option considering the urgent need for a large hall which can be utilized for serveral activities such as Friday prayers, Eid prayers, community events, conferences and sports activities for all the Fort McMurray Muslim community. We will have about 475 parking spots and some additional spots to be borrowed from neighboring places. Have a look at some 3D renderings of the project.
Main Floor (Brothers Section)
- 335 sq m brothers daily Prayer Hall
- 189 sq m Lobby and Vestibule
- Mortuary (to wash deceased Muslims)
- Two full Washrooms for the elderly and disabled
Main Floor (Sisters Section)
- 332 sq m Lobby, Hall and Vestibule
- Two full Washrooms for the elderly and disabled
- Six Toilets and four sinks
- 41 sq m storage space for chairs and tables
Basement (East Section, Men)
- Ten toilets, two full washrooms eight sinks
- 42 Ablution spots
- Two offices, two meeting rooms, one kitchenette and one storage room
- 195 sq m Lounge and a multi-purpose Hall
Basement (West Section, Boys)
- 119 sq m Boys washrooms, change room, and locker room (this is to serve the Islamic school once completed)
Upper Floor (All for Sisters and Islamic Shool Girls)
- 332 sq m Prayer Hall and Lounge
- 90 sq m Storage space, Offices and Kitchenette
- 36-Ablution Spots
- 9-Toilets and 5-Sinks
- 92 sq m Girls' Change Room



